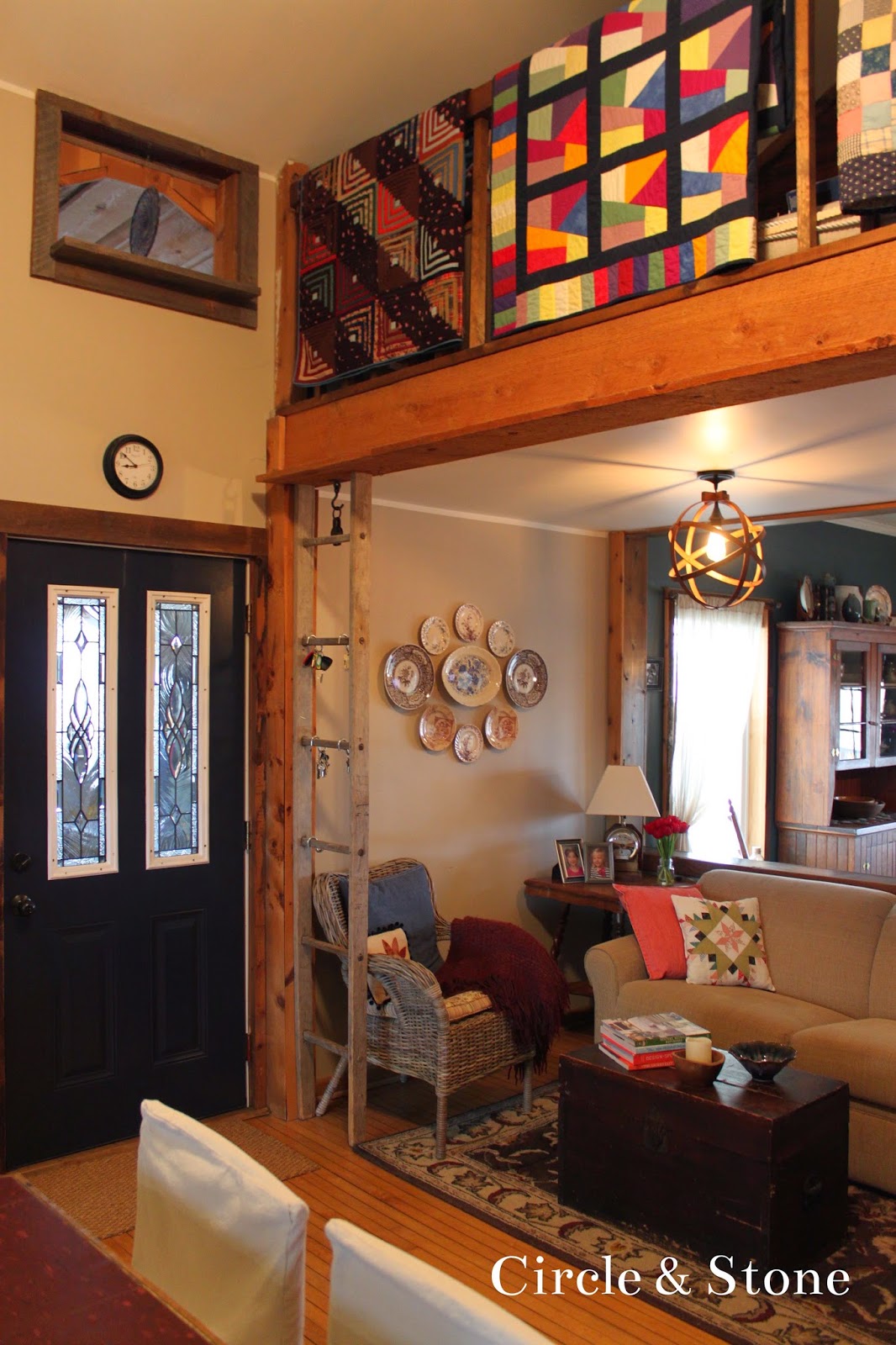Here is what the space looked like before (when it was our dining area):
Here is what it looks like now:
To me the old sitting room never felt quite right. Now I think I understand why - it had really high ceilings (because it was meant to be a formal dining room) so it never felt cozy. This new sitting area is located off of our kitchen and "under" our loft space, so the ceiling is lower and the overall space is smaller.
Basically all we did was switch the furniture into this area. I also brought in some coral/red to accent since I am trying to tie colors together in my whole house from from to room. We used the carpet that was under our table when it was a dining room and bought a new wicker chair from Ikea. I would eventually love to get a smaller "settee" style sofa, but for now this one works and it's comfortable. The old wooden trunk was a $20 Craigslist find that we bought a while back and everything else we have had for some time.
The ladder to the left holds keys, etc. I would like to take it down as soon as we can figure out how to do it without messing up all of the surrounding trim because it always seems to be in the way.
This light was an inexpensive DIY idea that I got from here. It was originally meant for the higher ceiling of the old sitting room so we had to shorten it a bit for this space.
I have a collection of old and new transferware plates that have been on this wall since we moved in and I thought they still looked good despite changing spaces.
The area in the photo below used to be where we had our old pine hutch. From what I understand it was where the original staircase was and when the previous owners removed it they clad the wall in barn wood. I love that now you can actually see the wood (before it was mostly hidden by our hutch). I plan to make a long DIY sign of some soft for the wall space next to the red cupboard.
The doors to the right of the red cupboard conceal my laundry closet.
Here's the Before and After:













No comments:
Post a Comment