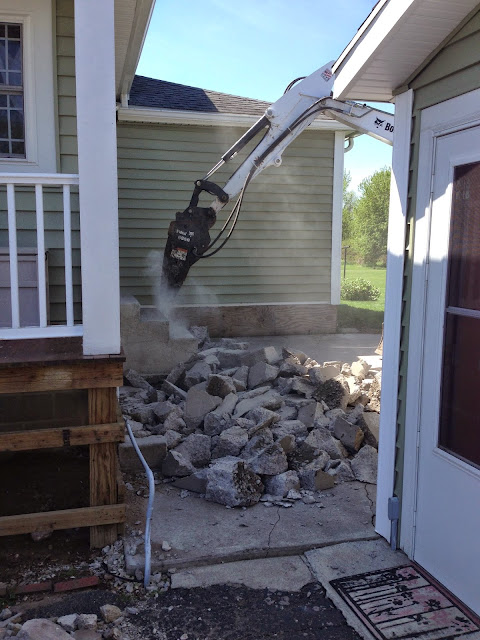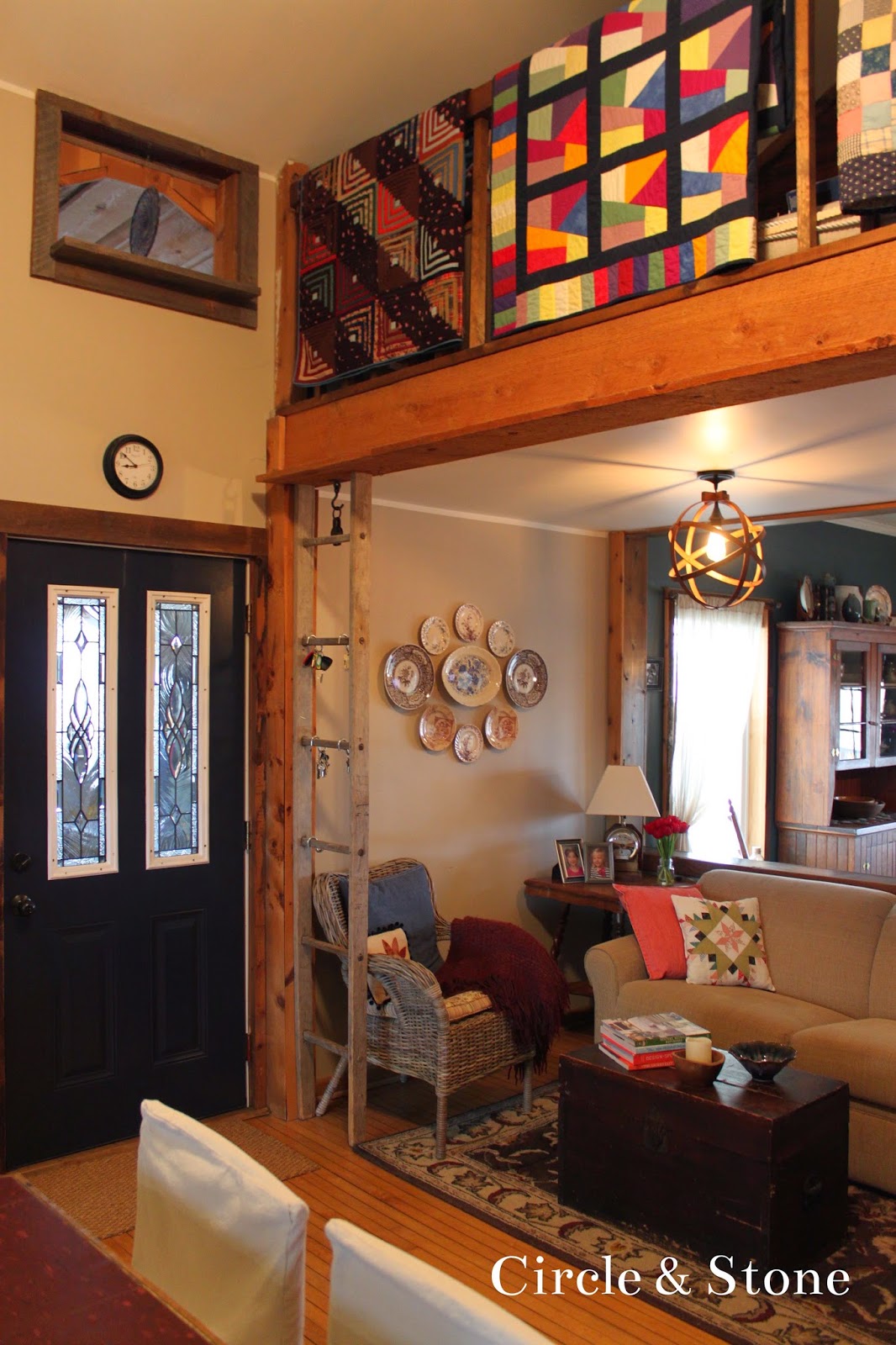A while ago I wrote a post showing my mudroom. I feel so fortunate to have a mudroom. Our house is very old and we have a lack of storage space and no coat closet, so our mudroom is a coat room, shoes storage room, dog room, etc.
Fast forward to a month ago and I really wanted to get a treadmill. I always had one and actually used it, but being the declutterer that I am I decided the mudroom was too small and we needed the space so I sold it on Craigslist! I have to say that was the only thing I ever got rid of that I regretted. Anyway, we decided to get a new treadmill and I had to rearrange the mudroom to accommodate it (there was no other possible location to put it in our house).
We also made a new runner from indoor outdoor carpet that is easy to clean and durable enough for the high traffic of the mudroom. It also helps keep the dirt out of the house.
We have 2 dogs and they both love their "houses" (crates). In fact, Hunter, our big 85 pound husky prefers the small one that he has slept in since he was a puppy even though he has really out grown it. So, these crates stay in the mudroom as well.
I had to move our red shoe cupboard in order to accommodate the treadmill and the only choice was to turn it 90 degrees which created a sort of "alcove" by the back door. Not ideal, but it works.
The good thing is that when the treadmill is folded up this corner is kind of "hidden" by the door when you walk in which makes is better... I guess. Why do things like treadmills have to be so ugly?!
We also needed to put the freezer in our mudroom. The old one was in the basement, and since we never go down there we didn't notice it had quit working a while back until we smelled it! Yuck! We needed the new one to be where we could access it and check it. By putting it in this corner we lost our old dresser that held hats and mittens, so we might have to DIY something like this to remedy that problem.
I still would like to make some new window treatments and a few other small projects, and as much as this room is less "magazine worthy" I have to remember that this space needs to work more than it needs to look "pretty." So, for now I am happy that it is clean and I can walk on the treadmill.

























































