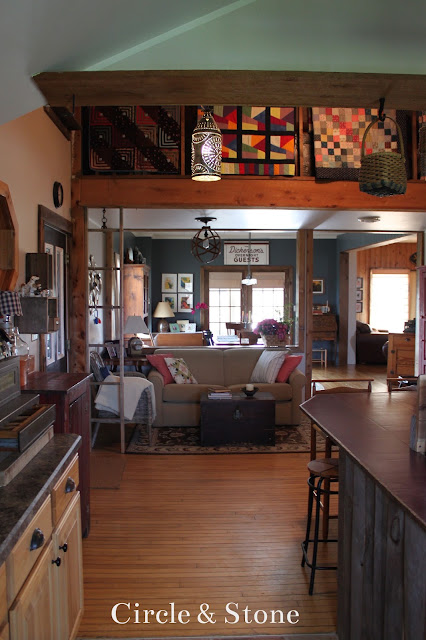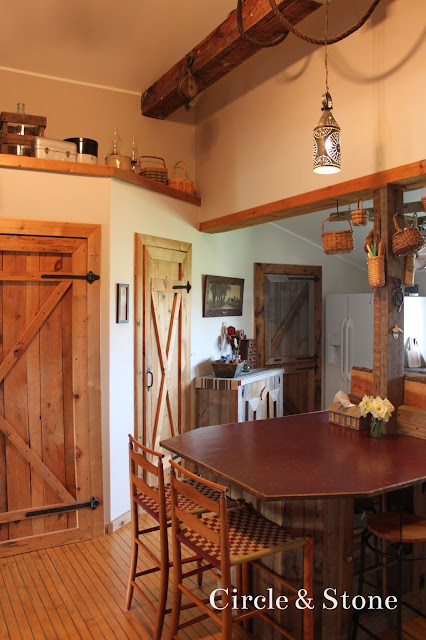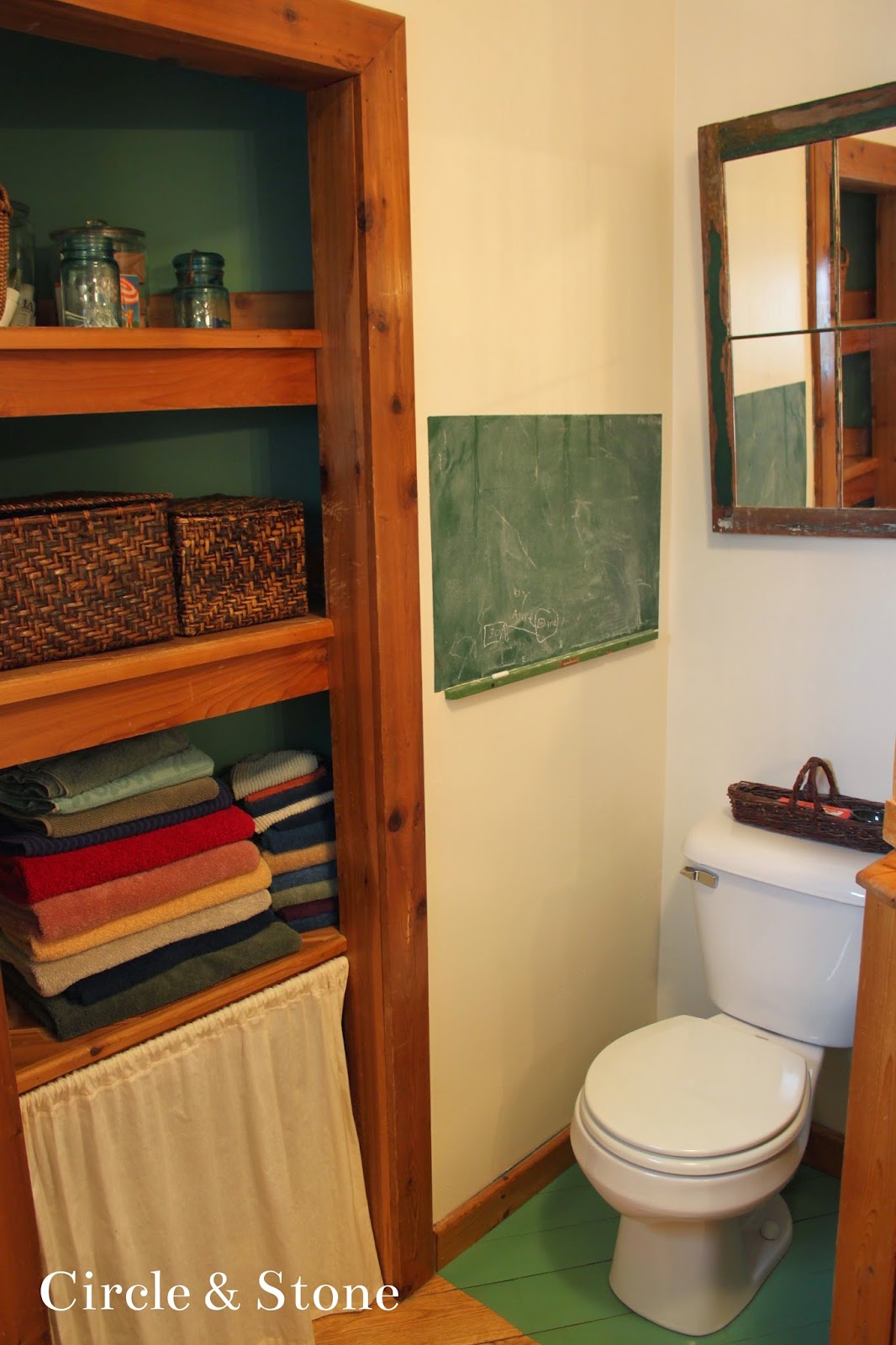I thought I would share some photos of our farmhouse. It was built in 1880, but the previous owner renovated most of it according to their style. We haven't done too much yet but I always have plans. It's just a matter of time and money. I do love the layout of the house and the location, and those are the 2 most important things because anything else is easy to change. So, take a look and let me know what you think.
We have 2 porches on our house. I would like to join them someday and make one big wrap around porch.
Our mudroom has three doors and a "trap door" leading down into our basement. This door leads to the side porch.
The blue door in this photo leads to our back patio and the vintage red jelly cupboard holds our overflow shoes.
The door in this photo leads into our kitchen. The dresser holds all our hats and mittens and the old grey pickle barrel keeps the dog food secure.
The lockers are painted with chalkboard paint and they hold sports gear.
The previous owners made this shelf so that the bricks that hold the shelf have lights in them. It looks really cool at night.
This is a view of the main part of our kitchen. It's a big open country kitchen complete with a huge walk-in pantry. I don't know how I lived without a pantry before.
We have a small sitting area off of our kitchen where we can converse and cozy up and read.
Our main downstairs bathroom, which is off the kitchen.
Ken built this vanity with repurposed bead board doors that we found on the side of the road.
We have a chalk board next to our toilet that the girls love to draw on.
We recently moved around redecorated our dining room which is open to our kitchen and living room.
Our living room has gone through a bit of decor evolution and this is how it looks today.
Our living room and sitting room are basically one big open area. The walls in this room are half painted drywall and half paneling. I hope to paint the whole room and redo the bookcase someday.
This cabinet behind the sofa is a old pantry cabinet with a pull out flour bin. It holds tons of toys and games.
Ken built this simple shelf above our bed. It holds some of may favorite artwork, including a painting that Alice did at age 2.
Our upstairs bathroom. This room recently got new paint, a beadboard accent wall, and a new sink.
Our older daughter's room. We didn't do much in this room, just paint and remove the carpet and painted the floor. It needs a bit of organizing.
Our younger daughter's room. This room has gotten a complete overhaul! I painted the paneling, changed the storage and repainted my vintage spool bed. You can read more about that here.
So that's it. Our Home. If I had my decorating way I would brighten every room up a bit and mix in some modern eclectic elements. I promised myself when we moved into this house I would change things slowly over time and let the house and the space and the way we live here teach us what we should change.














































































No comments:
Post a Comment